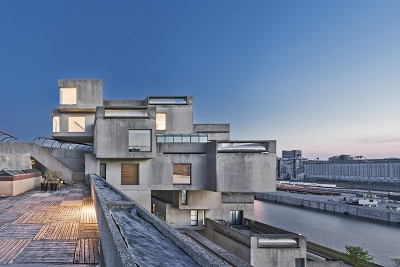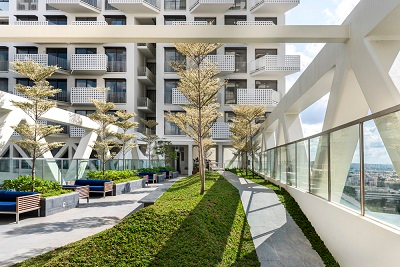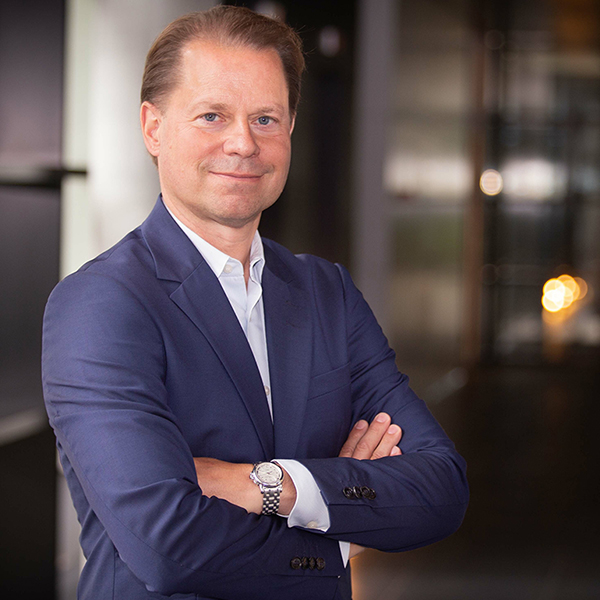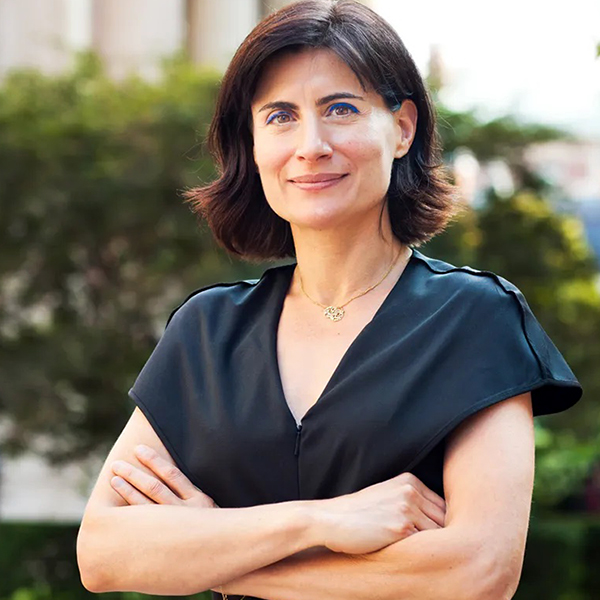Moshe Safdie, BArch’61, LLD’82, could have given his professional archives to Harvard University, where he has taught since 1978. Or he could have chosen an institution in his birth country of Israel, where he has designed a number of significant buildings, including Ben Gurion International Airport and the Yad Vashem Holocaust History Museum.
“I had other options,” he notes. But he chose McGill because it’s where everything began for the 84-year-old, now one of the best-known architects in the world.
It’s where he completed his first degree in architecture, where he developed a bold new idea for modular housing as part of his undergraduate thesis, and — in an astonishing turn of events for such a young architect — where he actually saw that idea come to life as Habitat 67.
“I got more than a great education at McGill,” he says. “My career started here.”
It’s the day before the official announcement of Safdie’s donation and he is sitting at a research table inside the McGill Archives. His gift encompasses more than 100,000 objects, including 300 architectural models and 250 notebooks. It also includes Safdie’s personal apartment in Habitat 67, where his children Taal and Oren spent the first part of their lives.
“‘We never thought you’d be so prolific,’” Safdie recalls being told when he decided to make the donation. “The last 25 years are massive because of the scale of the projects.”
Safdie was born in Haifa in 1938. It was the city’s golden age. Thousands of European Jews were flocking to British-controlled Palestine as Nazi repression grew and the drumbeat of war began to sound. They arrived in a city on the architectural vanguard, one being transformed by Jewish emigrés inspired by the humanistic vision of the Bauhaus School in Germany.
“Modernism was in my blood,” says Safdie. So was the egalitarian ethos of the early days of Israel: as a teenager, he lived on a kibbutz, where he tended goats and kept bees.
But the Israeli economy was struggling in the early 1950s, and new import restrictions imposed by the government hurt the textile business run by Safdie’s father. The family left Haifa and moved to Montreal in 1953, when Safdie was 15.
“I knew nothing about architecture”
He began attending Westmount High School, which is where he decided to pursue architecture — not through any particular interest in the subject, but because it was recommended to him after an aptitude test determined he was strong in both math and art.
“I knew nothing about architecture,” he admits. He ended up applying for McGill’s architecture program anyway.
“It was a tiny school,” he recalls. “We were a class of 16, so we got a lot of attention.”
And unlike a number of other architecture schools in North America, McGill’s was part of the University’s Faculty of Engineering, which Safdie credits with giving him a strong technical foundation and a focus on architecture’s utility.
“You’re an architect – you’re here to build for people. You’re not talking about Foucault,” is how Safdie describes the attitude at McGill.
The school was pervaded by a spirit of social responsibility. “It was a time when housing was very much at the centre of architectural interest,” says Witold Rybczynski, BArch’66, MArch’72, DSc’02, the Martin and Margy Meyerson Professor Emeritus of Urbanism at the University of Pennsylvania. Rybczynski studied at McGill a few years after Safdie and later worked in his office in Montreal. “At school, the best teachers taught about housing. Housing was what the best architects did.”
In that context, it wasn’t unusual that Safdie decided to dedicate his undergraduate thesis to housing solutions. What was out of the ordinary were the ideas that he explored in his thesis, which he wrote under the supervision of architect and urban planner Sandy van Ginkel.
As North America’s increasingly derelict urban cores were being abandoned for low-density suburbia, “A Case for City Living” made the argument that high-density urban living could be comfortable, desirable and affordable if it provided residents with a sense of community and a connection to the outdoors.

most celebrated works of architecture
The thesis, which Safdie completed in 1961 after three years of work, outlined three different building systems in which factory-built modular units could be stacked atop one another to create a housing complex for 5,000 people.
That Safdie was actually able to turn his thesis concept into reality was extraordinary.
“Most architects don’t start active practice until their forties,” says Rybczynski. “They work for other people, they do a house or a renovation, a kitchen or something, and slowly they get to bigger projects. He started with a big project right away — a prominent project — which is extremely unusual. Maybe even unique.”
The road to Habitat
Safdie’s stroke of luck came after he had graduated from McGill and began working for renowned architect Louis Kahn in Philadelphia. Van Ginkel got in touch to tell him that Montreal had won its bid to host the 1967 World’s Fair and that he had been hired to put together a master plan for the expo.
He asked if Safdie would be interested in coming back to Montreal to work on the design team. Safdie agreed on one condition — that he be allowed to develop his housing concept as a major pavilion in the fair. Van Ginkel agreed. Safdie managed to secure enough of a budget from the federal government to hire a team of 40 people to develop what would eventually become Habitat 67.
“Habitat was approved, but the battles and fights came after the approval,” says Safdie. He was confronted by political opposition — the mayor of Granby, Quebec called for a royal commission into Habitat’s approval — and disbelief on the part of engineers that Safdie’s unique structural system could actually be built.
“If I had realized the scale, the scope, the complexity, I would never have dared,” Safdie said at a question and answer session that followed the announcement of his donation to McGill. “The technical innovations with an office of kids? I think of the 40 people, maybe the oldest was 30 [years old]. But we didn’t think of it, we were just doing our thing.”
They managed to pull it off. Habitat is a scaled-down vision of Safdie’s original vision, which included a school and other neighbourhood amenities, but it became an instant masterpiece. It launched Safdie into the architectural stratosphere: at the age of 29, he had already become one of the world’s most important designers.
And yet, ironically, Habitat nearly ended his career. “He really had a difficult time immediately after,” says Rybczynski, who joined Safdie’s office as Habitat 67 was under construction and later worked for him again as he tried to build other Habitats around the world.
“He was famous, but he didn’t have tons of work. I always thought it had to do with the cost of Habitat. He was seen as a very talented and famous architect already, even though he was barely 30 years old, but [he was regarded as] expensive. That’s a killer as an architect, if you get a reputation as being expensive. It meant clients weren’t lining up outside his office door. There was a long period where he did lots of projects, but they didn’t come to fruition.”
Making buildings for people
Within a decade, Safdie had quietly put aside his dream of revolutionizing housing and had moved to working on museums and other civic structures. Unlike a handful of his contemporaries such as Frank Gehry and Zaha Hadid, who have instantly recognizable visual styles, Safdie became known as a kind of chameleon, designing buildings praised for their thoughtfulness and accessibility. Among his work in the 1980s and 90s was the National Gallery of Canada, the Musée de la civilisation in Quebec City, Ottawa City Hall and the Vancouver Public Library.
“His office is simply very good at imagining how to make buildings for the public,” says David Theodore, BA’91, BSc(Arch)’94, BArch’96, MArch’01, director of the Peter Guo-hua Fu School of Architecture at McGill. As Rybczynski puts it, “He’s not a kind of intellectual architect where you have to read a book to understand the building. People don’t feel intimidated by his buildings. They have a kind of straightforwardness.”
That humanistic approach earned Safdie praise through the 1980s, 90s and 2000s. Vancouver’s public library, completed in 1995, appears from the outside like a post-modern version of the Roman Colosseum, but this unusual form allows it to create an airy, curving atrium that connects the street to the library itself. Safdie adapted this approach for another library in Salt Lake City that won widespread acclaim after it opened in 2003. Around the same time, Safdie was working on a host of projects in Israel, including the Yad Vashem Holocaust History Museum.
“Most of the buildings of his I’ve seen closer up are in Israel,” says Rybczynski. “I’m thinking of the Holocaust museum, which has this extreme simplicity of construction, but which opens up in the end and you see Jerusalem in the distance. [Many of his buildings] have a very simple idea that carries them. Of course, [if you look more deeply], it turns out to be not so simple after all. A lot of great architecture is like that. When you’re there, it just feels right.”
Today, 60 years after opening his office, Safdie seems to have hit full stride. His work on Marina Bay Sands, a vast mixed-use development completed in 2011, produced an internationally recognized landmark in the form of a three-tower complex connected by an enormous rooftop garden. That was followed by a very prolific decade of work in Singapore and China that has finally given Safdie the chance to explore the ideas of Habitat 67 on the scale at which he always wanted to work.

Sky Habitat, which opened in 2016 in Singapore, is a 509-unit apartment tower that takes Habitat 67’s private terraces and interconnected footbridges and applies them to two stepped 38-storey towers. Safdie is now exploring similar ideas in a dozen other residential projects underway in China, Ecuador, Singapore and Canada.
At the question-and-answer session, Safdie was asked about the new attention that his Habitat concepts are receiving — and why most of it was coming from outside of North America.
Both developers and buyers “are more adventurous” in other countries, Safdie responded. “It baffles me why we don’t get the [same] sense of adventure here.”
Safdie has also explored new potential for public spaces in projects like Jewel, a lush indoor garden and shopping mall, centred on a spectacular waterfall, that creates a kind of publicly-accessible town square inside Singapore’s Changi Airport.
The drawings, models and records of all of these projects are now finding a new home at McGill. “The thing about the archives is that they are extremely rich,” says Theodore. “There’s just a million questions that can be answered in them.”
And there’s more material coming. Safdie isn’t done working just yet. “I promise I’ll be sending [more] stuff before this is all over.”


