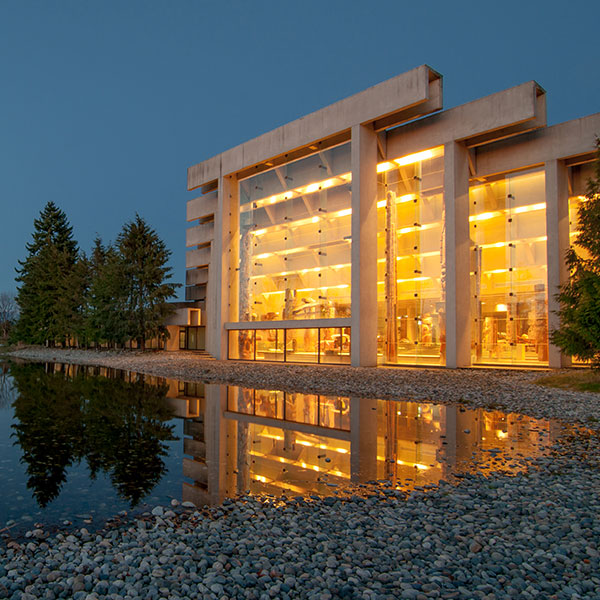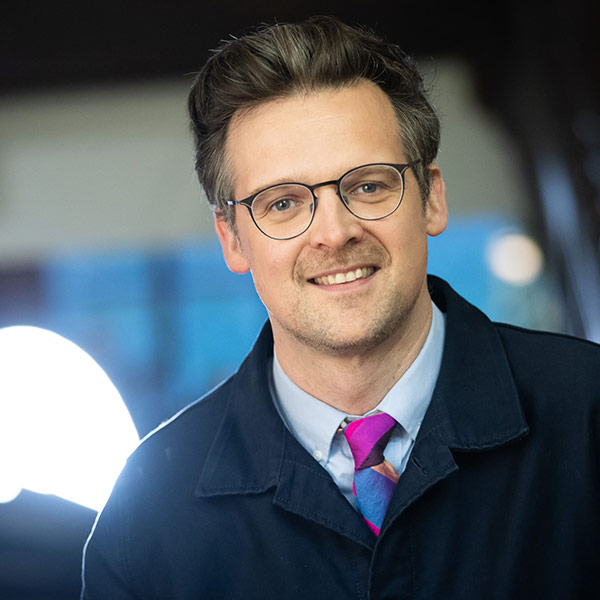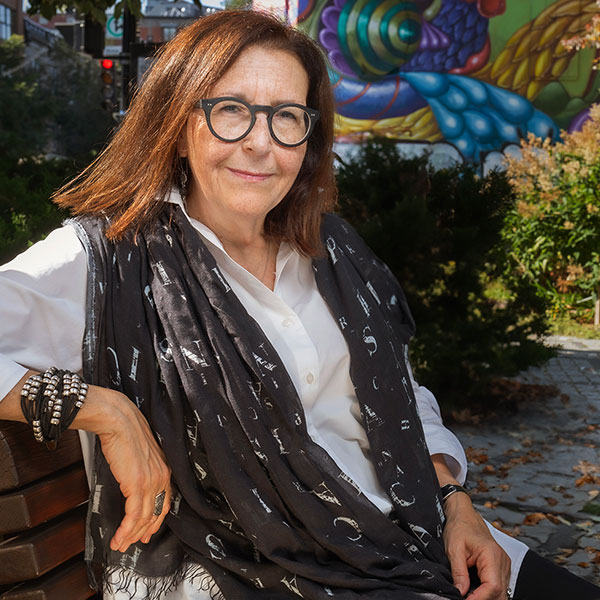The idea of a building a canary-yellow airport terminal in Iqaluit may not seem remarkable today, but it was a milestone in the career of architect Alain Fournier, BSc(Arch)’74, BArch’75, who won the Prix du Québec Ernest-Cormier in 2022, the province’s top career prize for architecture and design.
Fournier has carved out a unique niche for himself as an architect who approaches projects in northern Indigenous communities with a distinctive touch, deftly incorporating elements of their cultural identity into the work.
He had just launched his practice in 1983 when he was approached to collaborate on an airport terminal project in Iqaluit. The Inuit were not even mentioned in the call for tenders, but Fournier had worked in Iqaluit as a student and was familiar with Inuit art. The architectural team presented a rather daring project to Transport Canada, one that would use bright yellow composite panels inspired by the Inuit artist Pudlo Pudlat.
Forty years later, Fournier recalls the positive reaction of the Inuit to his project. “The people didn’t express it in architectural terms. Instead, they said, ‘I like the building for its colour’.”
The project was the starting point of Fournier’s long quest to find an architectural language that would express the worldview of nomadic and semi-nomadic peoples whose built heritage was largely limited to simple shelters.
“It took me years to get out of the ‘teepee-igloo’ straitjacket and develop another way to express their identity.”
Alain Fournier
The project also led to a method of co-creation that is at the core of his work, and to which the architecture firm EVOQ, of which he is a founding partner and president of the board, is devoted. “It took me years to get out of the ‘teepee-igloo’ straitjacket and develop another way to express their identity.”
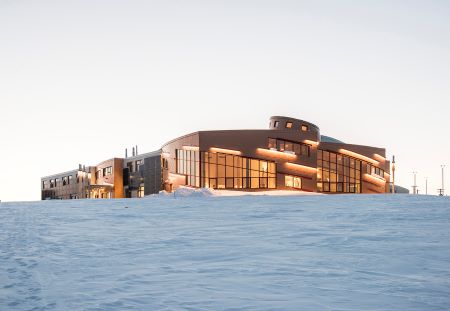
He has completed 155 or so projects for Inuit, Cree, Innu, and Mi’kmaq communities —including airport terminals, schools, day-care centres, theatres, research stations, and clinics. In 1989, the Cree community of Oujé-Bougoumou commissioned him to design an iconic building to inaugurate the construction of their new village.
“We were starting from scratch. The community had just been created and they wanted to mark their territory with a statement of identity.” Fournier settled on the concept of a shaputuan, a big gathering tent that has played an important role for many Indigenous communities.
Located in the middle of a concentric circle, the Shaputuan Pavilion is an open structure without walls that can be used as a skating rink as well as a space for ceremonies or concerts. Its shape would be reflected in all the village’s public architecture.
In 2008, Fournier’s work on the Kuujjuaq Airport Terminal, an important hub for travel between the northern and southern parts of the province, would end up being highly influential. He took a step back from traditional designs and drew inspiration from the forms of a thousand-year-old Inuit technology, the qajaq (kayak). The resulting building has as its focus a central hall that can be used as a community space.
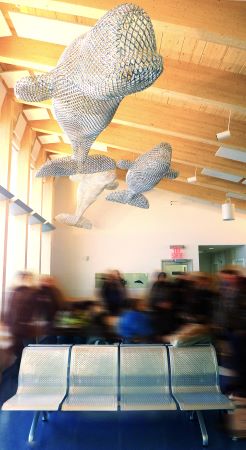
Fournier’s concept proved to be popular: when the Quebec Transport Ministry introduced a program for new airport terminals, other communities opted for a similar approach.
While these concepts might seem self-evident today, developing an architectural language for cultures with little architectural history wasn’t an obvious task a generation ago. Fournier recalls slowly developing the right approach to take when he first began working with Indigenous communities in the North. “We started with shapes, materials and assembly details, then delved into material culture: objects, tools, fauna, flora and legends.”
In Puvirnituq, the concept revolved around the qamutik, the traditional toboggan. The Inuit of Tasiujaq, meanwhile, decided on the rock ptarmigan, a bird that is abundant in the area. Quaqtaq chose the beluga. And in Inukjuak, the inhabitants organized the space around the concept of a gathering, with a circular waiting room in the centre of the building. Fournier played a leading role in all the projects.
Fournier counsels architects to be willing to put aside their own grand aspirations of a visionary “signature” project and to pay close attention to what makes sense for the communities they work with. He acknowledges that it took time to figure out how to do that in his work in the North.
“Jean-Charles Piétacho [Chief of the Ekuanitshit Innu Council] said, ‘I want something that looks like us.’ But 20 years ago, no one would have told us that. Even the Indigenous communities didn’t think that was possible. And we had the additional challenge of having to consult people who weren’t used to being consulted.”
Fournier now teaches at the Université de Montréal and his course perfectly encapsulates his method. Students are asked to develop an architectural project for a First Nations or Inuit community over the course of the term. However, they are only asked to develop their preliminary concept in the fourth and final stage. The previous three stages are devoted to studying the culture, consulting, and producing work based on what they have learned.
“The goal is to get them to absorb the different elements of identity so that they can make something other than teepees. We start by listening and we scrupulously avoid doing architecture. We want to understand peoples’ vision and what that means. That’s the main lesson I’ve learned.”
Story translated from French by Julie Barlow, BA’91
